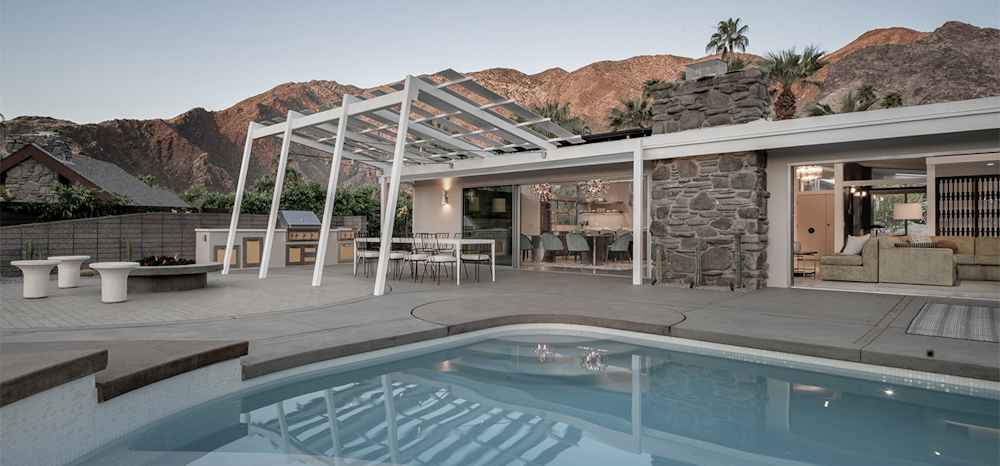Palm Springs High end residential

PALM SPRINGS RESIDENCE, CA
Corsini Stark Architects, LA, CA [2020 -2023]
TASK : Schematic design, 3D Modeling and Rendering, Plan check submittal, Consultant coordination, Construction drawings.

A complete interior and exterior remodel of a classic mid-century Alexander designed by Charles Du Bois located in a cul-de-sac in the heart of Vistas Las Palmas. Restoring the historic residence to its original glory, the design included an addition of the master bedroom and a Casita in the back yard. Recently awarded by the AIA Inland California this four bedroom, four bath and two car garage house is perched on an oversized lot with unobstructed views of the San Jancito mountains, also highlighted from the raised jacuzzi strategically placed in the landscape. The house is accentuated with open beam ceilings, stone fireplace clad in locally sourced material, terrazzo floors and circular driveway.
The placement of numerous existing palm trees on the site forming a few arc shaped clusters could not be ignored. Kandinsky’s work ‘Circles in a circle was superimposed onto the site to guide the design further accommodating the landscape, hardscape, pool, jacuzzi and the placement of the trees becoming a work of art to be viewed as a painting from the sky.

My scope of work included schematic design, 3d modeling and rendering, the preparation of all construction drawings including but not limited to floor plans (finish + dimension), reflected ceiling plans, grids, interior elevations, door window schedules and details, exiting plans, finish and lighting selection and schedules, equipment selection, schedules and placement etc. alongside coordination of mechanical, plumbing, electrical design with the consultants, building plan check coordination, bid set and addendums.





